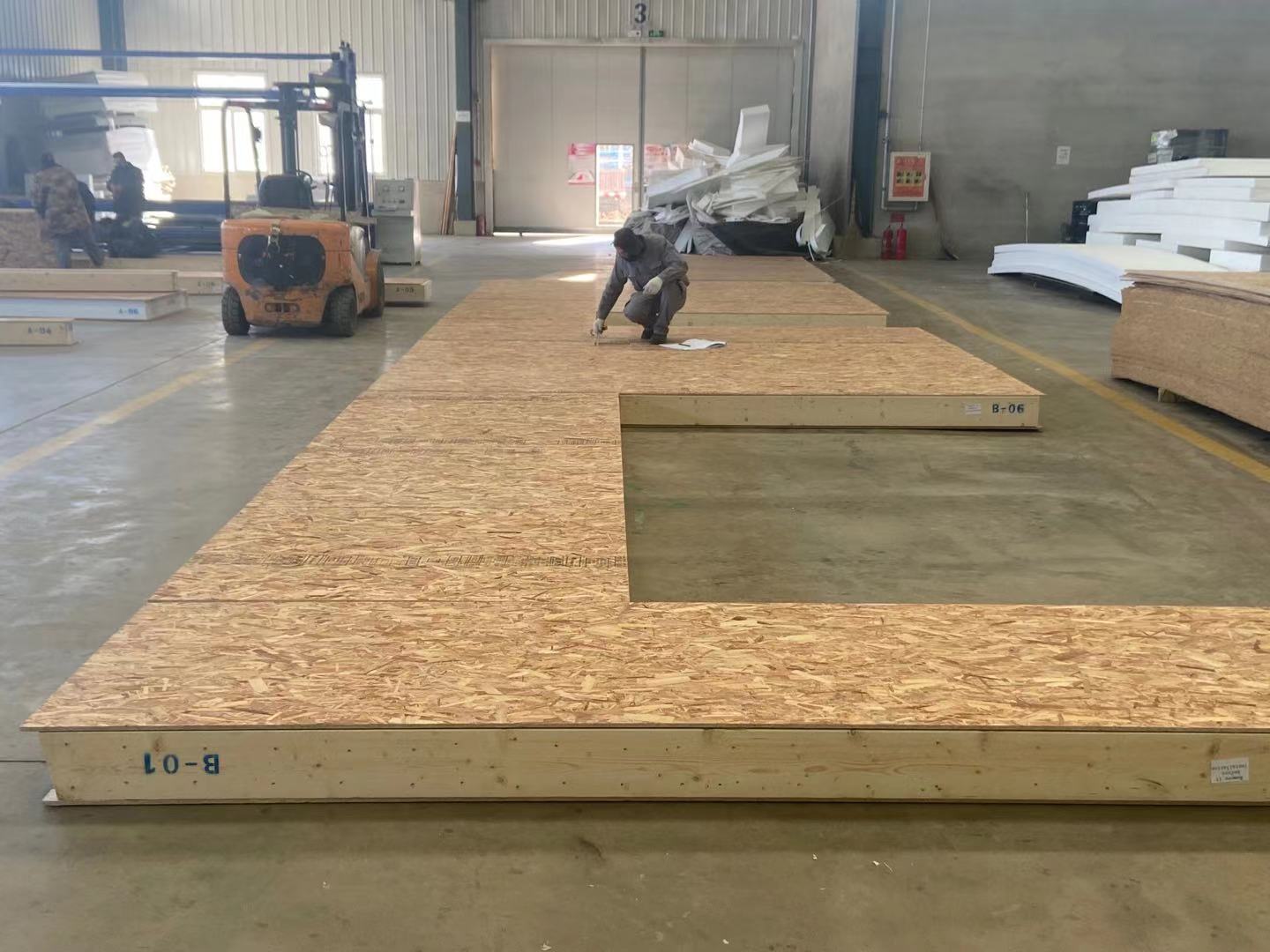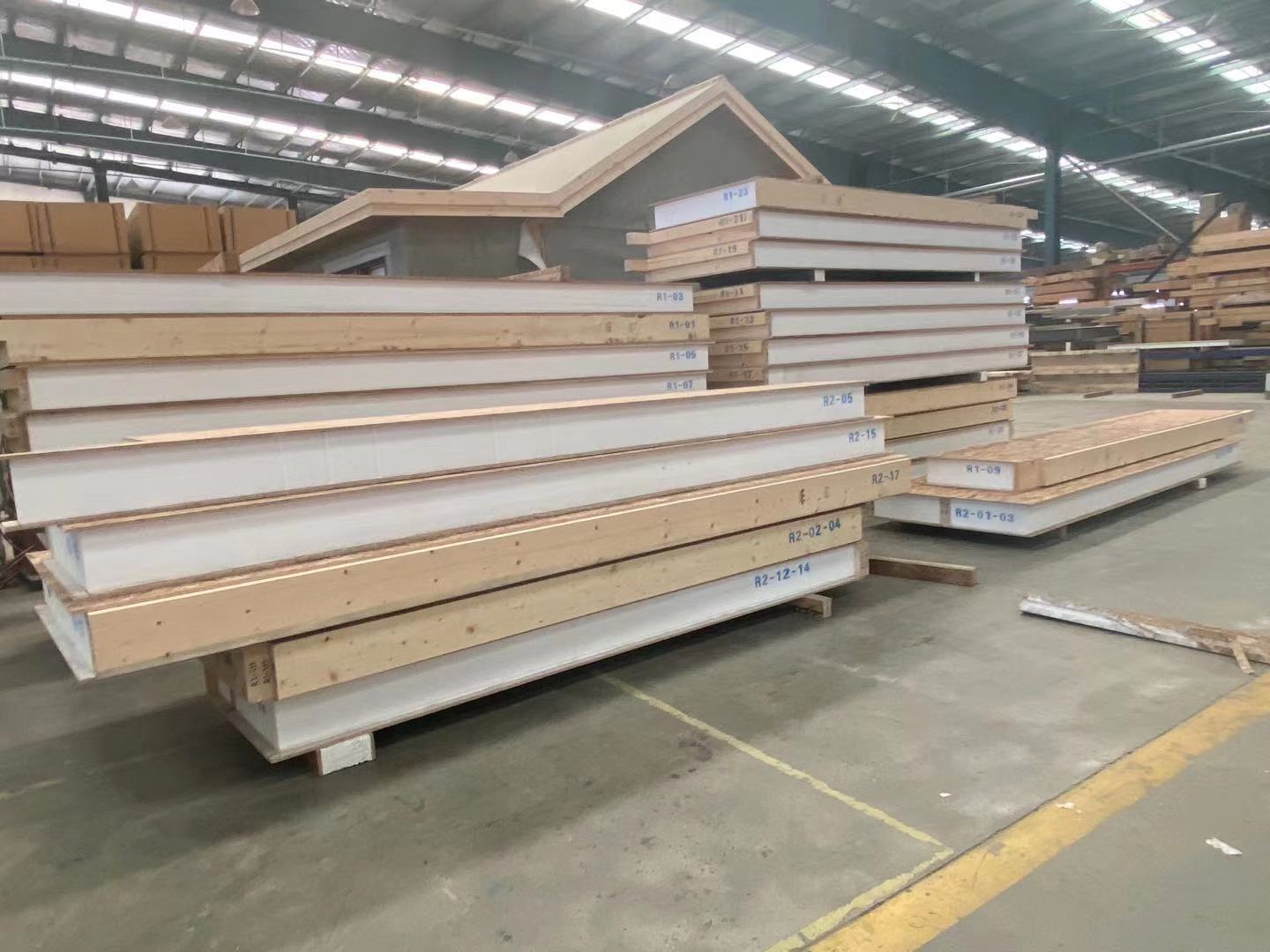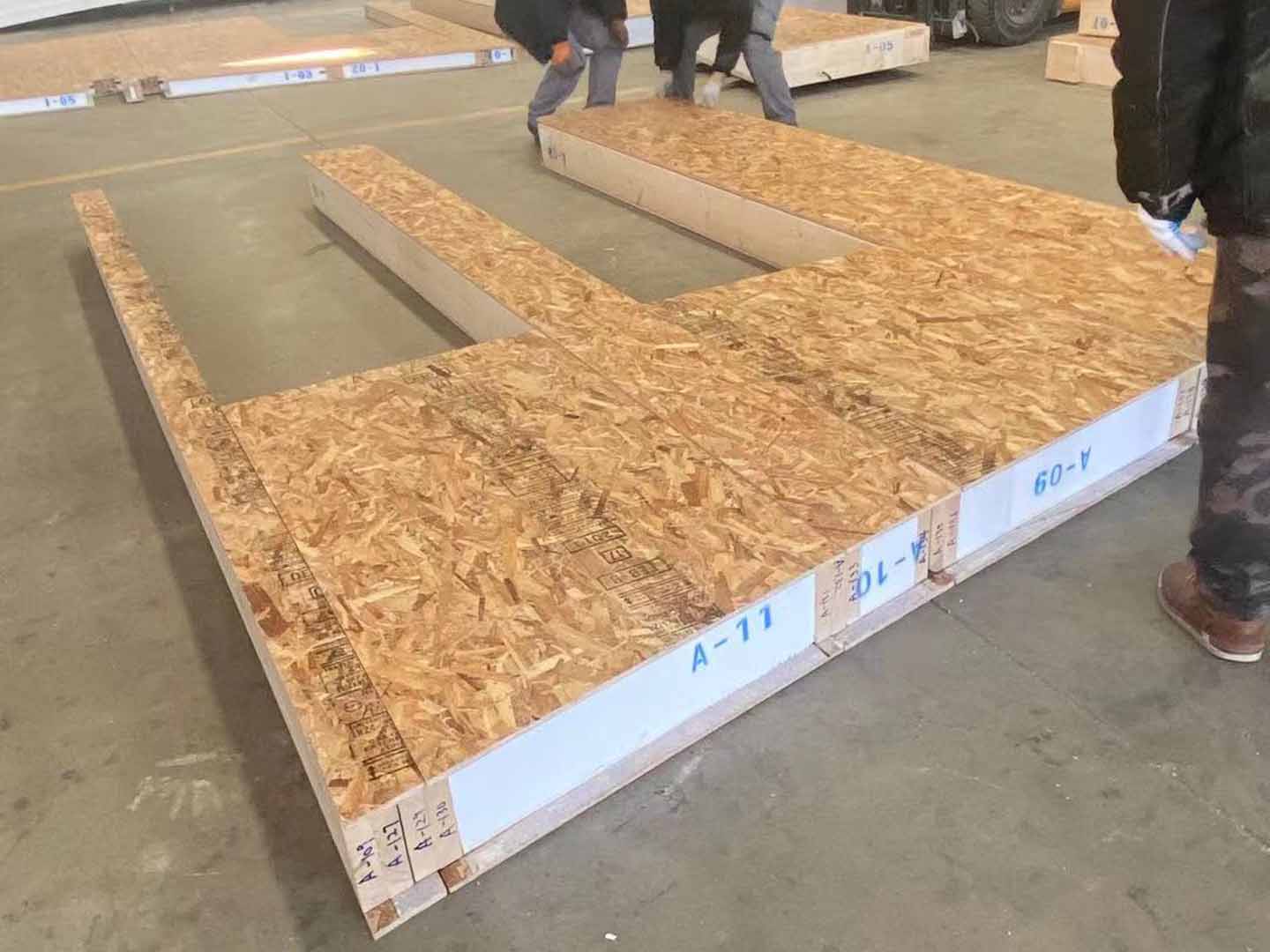SMART BUILDS USING SIP PANELS
The housing industry in Ireland suffers a lack of capacity to deliver. We can assist in the fabrication of off-site smart manufacturing including a full kit delivery of Light Gauge Steel framing, Structural Insulated Panels, insulated roofing products and insulation solutions.
SIP PANEL FABRICATION
Our structures are made in-house and delivered to the site either fully completed or to be assembled on site.



An innovative and high performance building system producing structures built to last!
Structural Insulated Panels (SIPs) are a high-performance building system ideally suited to new builds, whether residential, commercial or industrial.
SIP systems are used throughout Europe and North America, and are regarded by many in Ireland as the future of the house building industry.
SIPs are formed with a high thermal performance rigid Polyurethane (PUR) core of insulation sandwiched between two outer skins of oriented strand board (OSB/3). The panels provide an extremely durable, strong and energy-efficient building option that easily meets and exceeds the more stringent building regulations now being introduced, and are set to replace traditional construction methods such as timber framing and insulation. Their many benefits include:
KEY ADVANTAGES OF USING SIP PANELS
Exceptional Thermal Performance
Once installed, SIPs deliver unrivalled insulation and air tightness, which reduces energy costs over the building’s lifetime. They are known to be around 50% more energy efficient than traditional timber framing. A SIPs system has minimal thermal bridging and delivers excellent air tightness, which lends itself ideally to Passivhaus and Low Energy building standards.
Environmental Credentials
SIPs are highly energy efficient and therefore contribute positively to the environment by reducing CO2 levels. They also use significantly less energy during the manufacturing process compared to traditional construction methods and have lower embodied energy than traditional construction materials, such as steel, concrete and masonry.
Speed of Construction
A home from OGMA concepts is designed and manufactured offsite in an ISO accredited factory. This allows the building to be assembled onsite quickly and made watertight in a matter of days. This reduces costs such as project management, scaffolding, plant hire and much more. On completion of the kit, you have a highly insulated structure ready for follow on trades.
Structural
Strength
As SIPs structures is are to seven times stronger than a conventional timber frame building. This makes it a popular building method in areas subject to high winds and harsh conditions, such as the west coast of Ireland.
ADDITIONAL ADVANTAGES OF USING SIP PANELS
Design
Flexibility
SIPs can be engineered and fabricated to suit any design of building, allowing architects and clients the flexibility and creative freedom to develop aesthetically pleasing designs.
Habitable Roof
Space
Our SIPs provide vaulted ceilings throughout, eliminating the need for conventional roof trusses, and SIPs are ideally suited for a 1.5 storey design, which maximises the space available on the first floor but also simplifies the provision of vaulted open plan living areas.
Excellent Sound Proofing
SIPs have excellent sound absorption properties and are therefore quiet to live in, making them ideal for inner cities or densely populated neighbourhoods.
Resale
Value
The benefits of SIP, such as low running costs and environmental sustainability, are increasingly well recognised.
